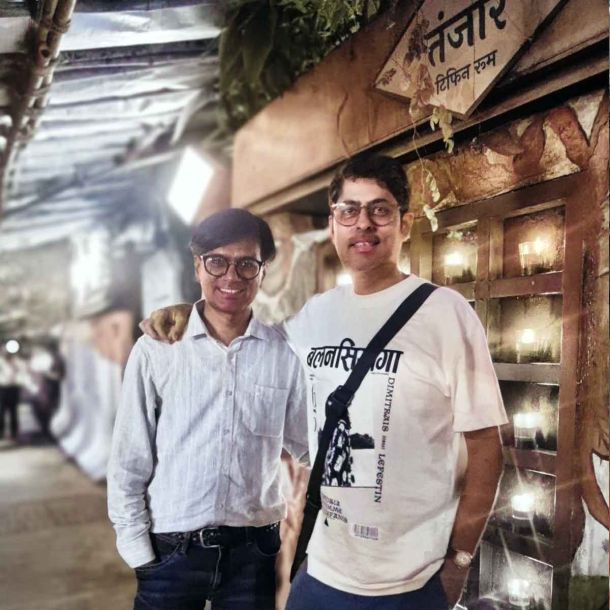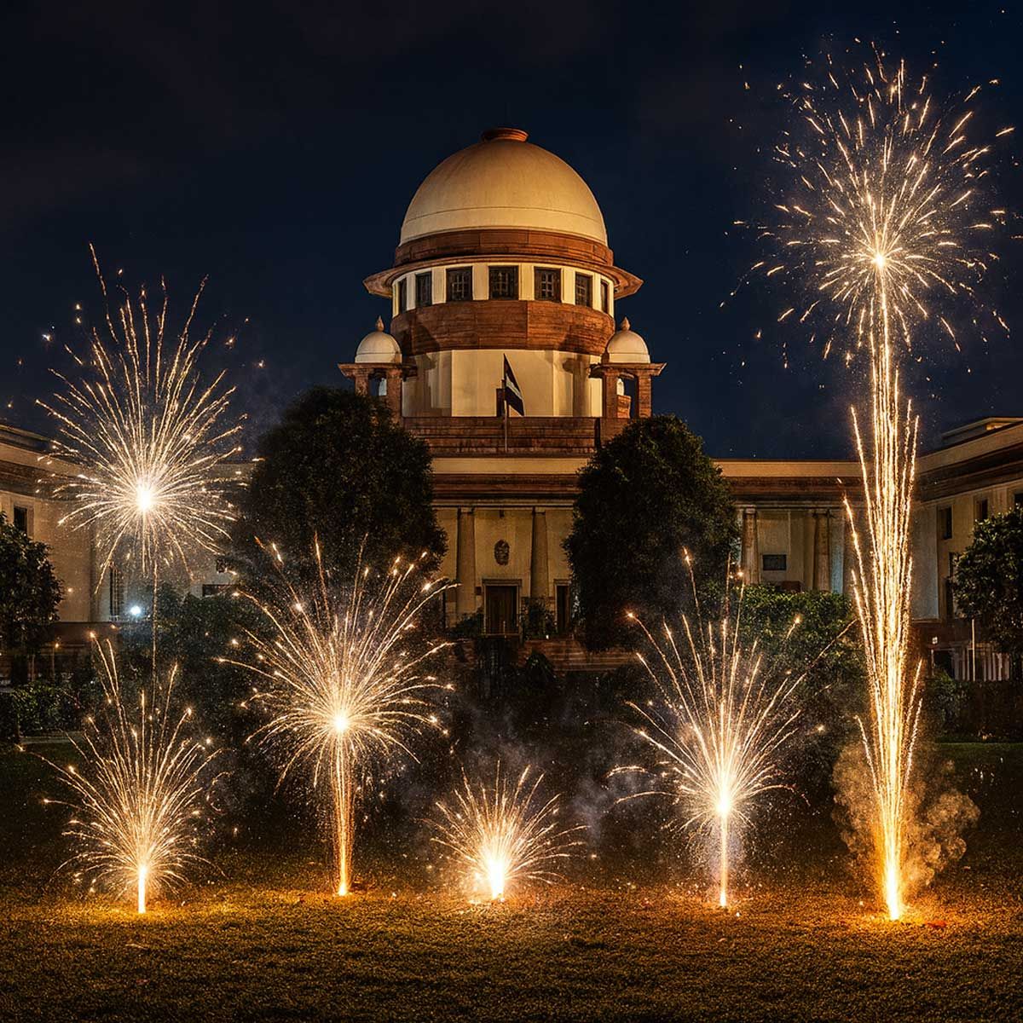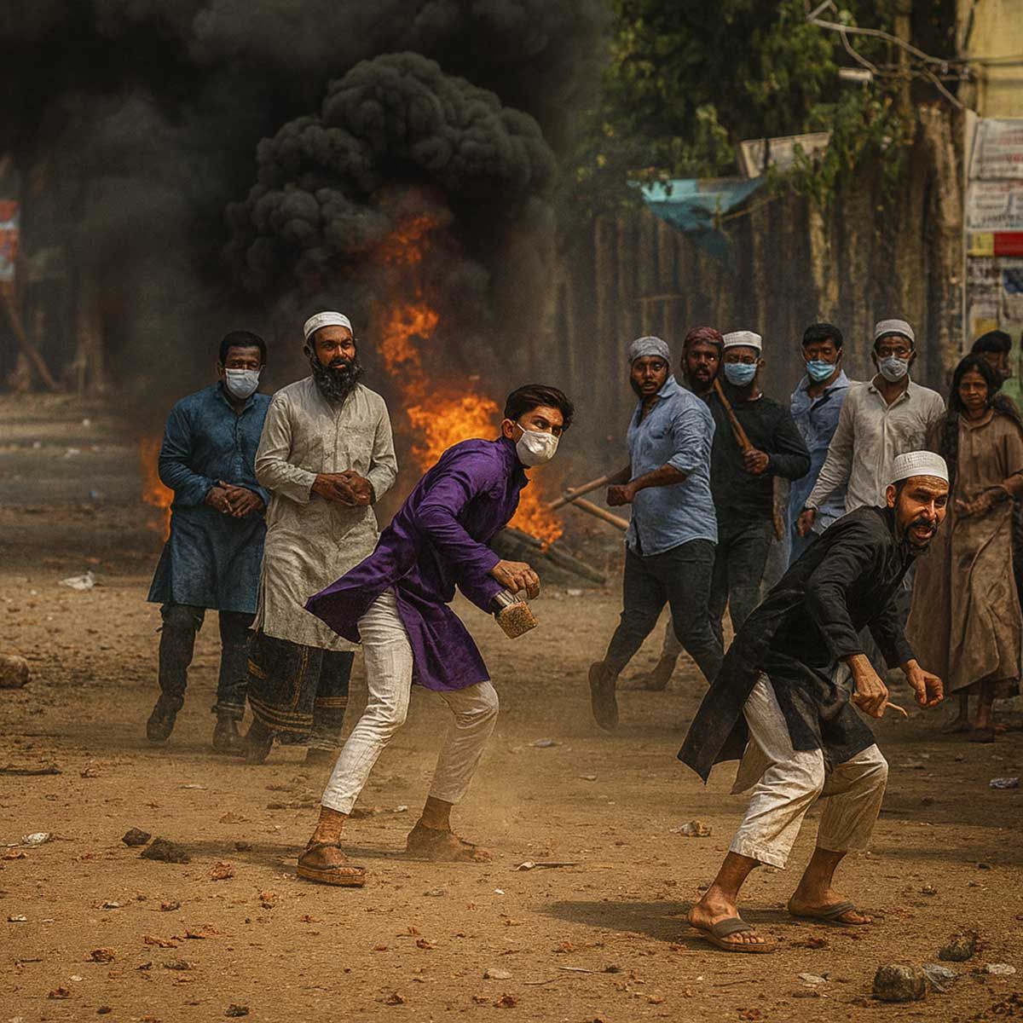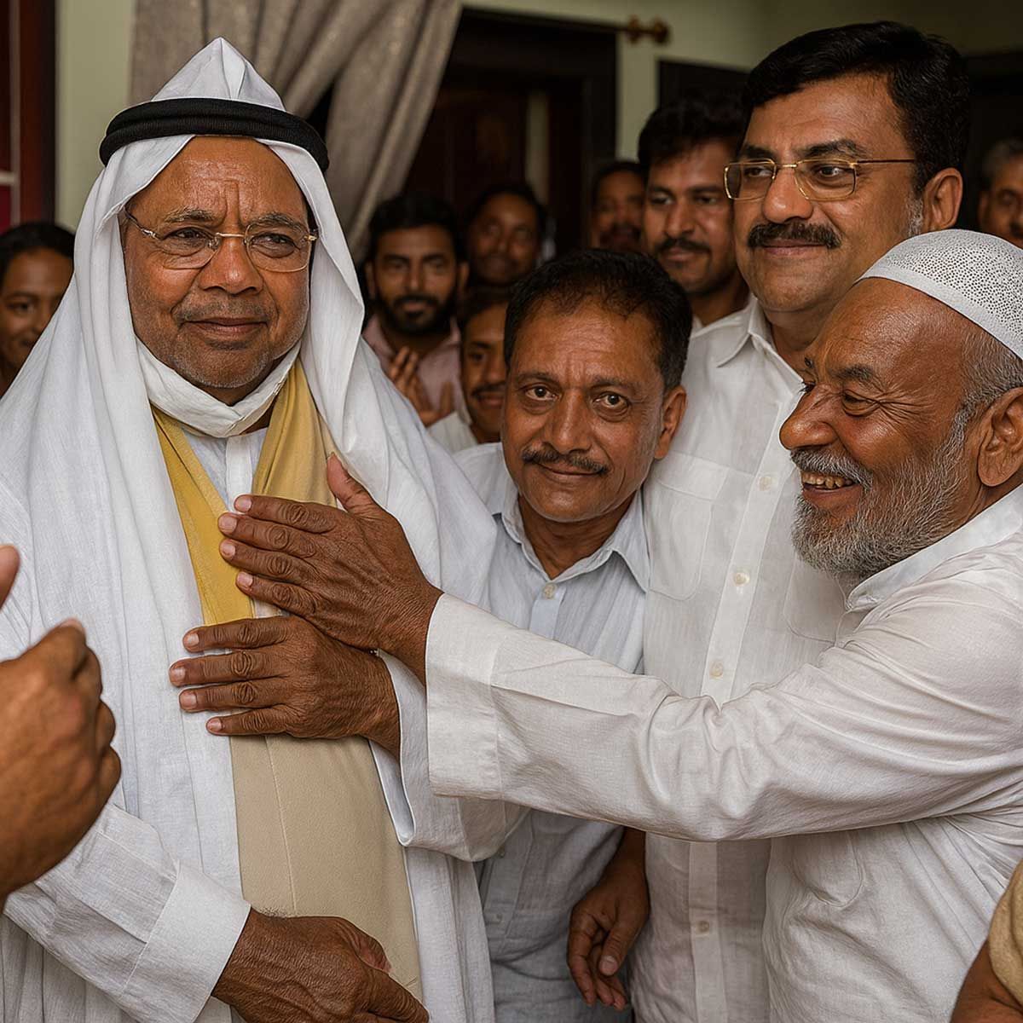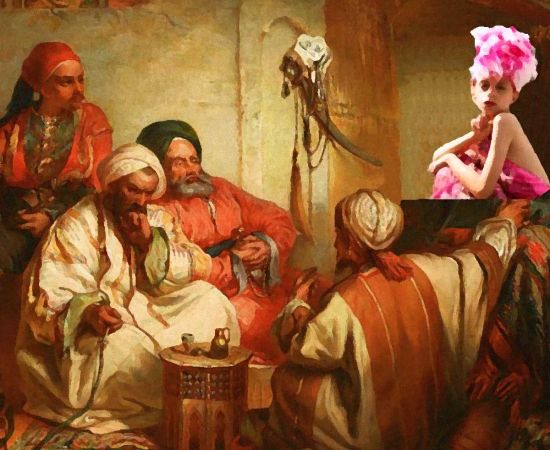More Coverage
Twitter Coverage
Satyaagrah
Written on
Satyaagrah
Written on
Satyaagrah
Written on
Satyaagrah
Written on
Satyaagrah
Written on
JOIN SATYAAGRAH SOCIAL MEDIA
"In all chaos there is a cosmos, in all disorder a secret order": The Symphony of Governance, Architectural Marvel and Divine Geometry: Prime Minister Modi inaugurates the Sri Yantra-Inspired Majestic New Parliament amid chants of shlokas & sacred mantras
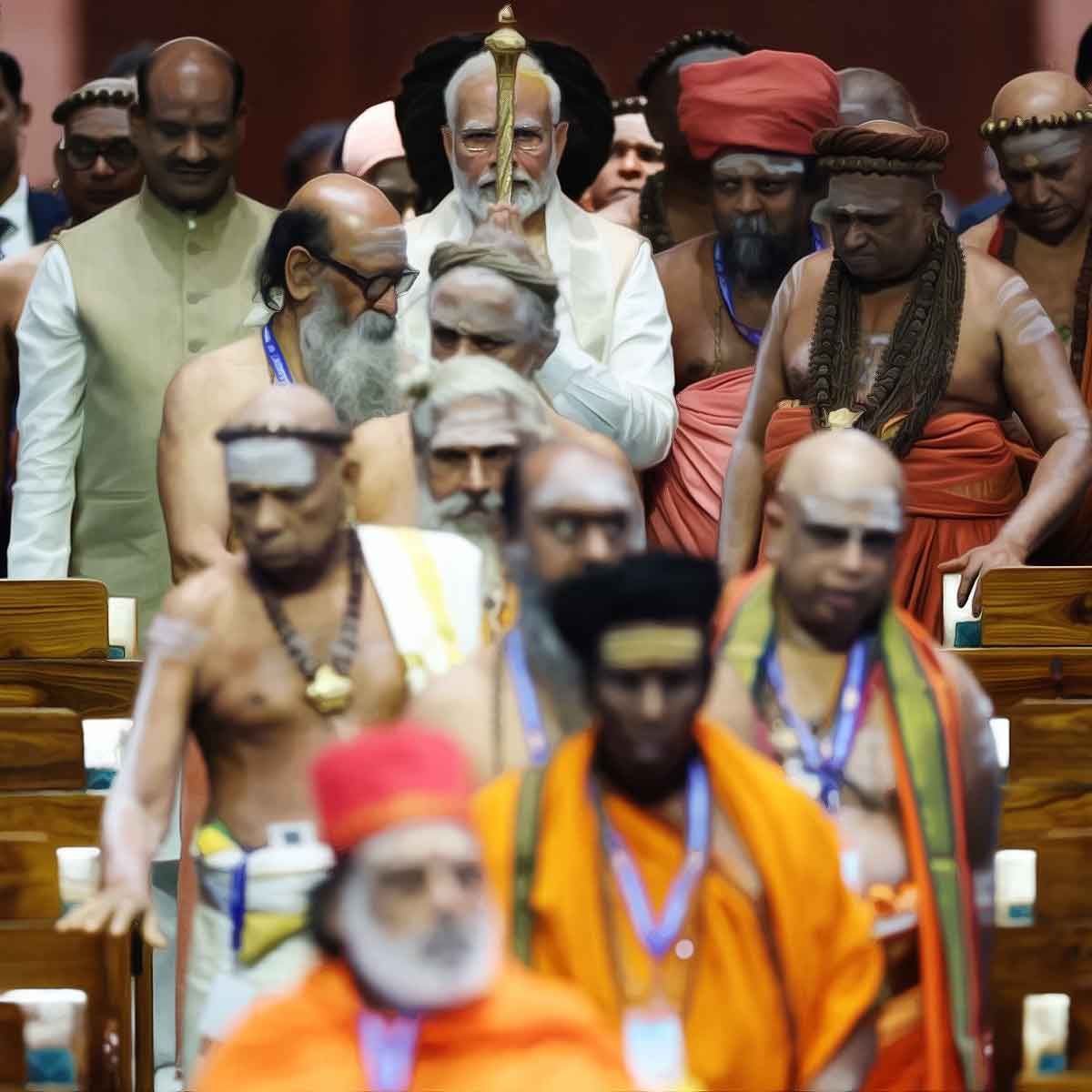
India's iconic Parliament House, a symbol of the nation's democratic legacy, stands as a magnificent testament to its rich history, having graced the landscape for nearly a century since its completion in 1927. Recognizing the need for a new chapter in the nation's parliamentary journey, both the esteemed Lok Sabha and Rajya Sabha passed resolutions, appealing to the government to embark on the construction of a new Parliament building.
- In response to these resolutions, a visionary plan emerged, meticulously crafted to meet the evolving needs of the nation's legislative bodies. Beyond providing larger halls for the Lok Sabha and Rajya Sabha, the new Parliament edifice has been thoughtfully designed to seamlessly incorporate essential facilities, such as committee rooms, the key offices of the Ministry of Parliamentary Affairs, and the Lok Sabha Secretariat and Rajya Sabha Secretariat, ensuring a holistic and efficient functioning of the parliamentary machinery.
Today, on the auspicious occasion of May 28th, Prime Minister Narendra Modi unveiled India's majestic new Parliament building, majestically situated within the heart of Delhi's esteemed Central Vista.
This architectural marvel brought to life at an estimated cost of Rs 970 crore, stands as a testament to the nation's commitment to progress and development. Spanning across a vast expanse of 64,500 square meters, the newly constructed four-story structure stands as a grand embodiment of India's aspirations, adorned with a breathtaking collection of nearly 5,000 art pieces that capture the essence of the nation's rich heritage and artistic expression.
The location chosen for the new Parliament befits its significance, as it gracefully occupies a triangular plot adjacent to its venerable predecessor, the historic Parliament House. This deliberate placement ensures a seamless integration of the old and the new, paying homage to the legacy while embracing the possibilities of the future.
In December 2020, the foundation stone for this momentous edifice was laid by the esteemed Prime Minister himself, symbolizing the nation's unwavering commitment to progress and democratic values. Executed under the deft guidance of Tata Projects Limited, the construction process has been a testament to engineering excellence and meticulous planning.
Designed and conceptualized by the esteemed architectural firm HCP designs, led by its Chief Architect Bimal Patel, the new Parliament building stands as an embodiment of India's journey towards becoming a formidable force on the global stage. In an interview, Bimal Patel emphasized that the design embodies the essence of India, beautifully capturing the spirit of a nation poised for greatness.
Embracing the triangular plot, the architects ingeniously shaped the new edifice in the form of a triangle, not only to optimize space utilization but also to imbue the structure with profound geometric symbolism. Bimal Patel elaborated on this decision, stating, "As many people inquire why a 'Triangle,' I believe it is because numerous sacred geometries and trinities celebrate this shape. The Sri Yantra, with its sacred triangle, and the revered trinities of Hinduism themselves embody the power and divinity associated with triangles." (The Sunday Guardian).
Within this awe-inspiring triangular structure, the Lok Sabha finds its rightful place in the enchanting northwest corner, while the distinguished Rajya Sabha graces the serene southwest corner. Additionally, the eastern corner of the edifice is dedicated to a lavish lounge area, providing a serene retreat for contemplation and collaboration amidst legislative endeavors.
The Magnificence of the New Lok Sabha and Rajya Sabha Halls
Within the grandeur of the new Parliament building, the Lok Sabha Hall stands as a sanctuary of democratic power, exuding an air of dignity and inspiration. Embracing progress, this hallowed chamber boasts an impressive seating capacity of 888, a significant increase from the previous Parliament House's modest capacity of 543 seats.
Designed with meticulous attention to detail, the Rajya Sabha hall, another jewel within the parliamentary crown, radiates an aura of wisdom and deliberation. With a graceful seating capacity of 300, this esteemed chamber surpasses its predecessor, accommodating an additional number of distinguished members compared to the previous hall's capacity of 250 seats.
A testament to the transformative spirit of the new Parliament building, the Lok Sabha chamber expands its dimensions threefold, embracing the ambition and vitality of a nation poised for greatness. Its vast expanse inspires awe, providing an esteemed platform for the nation's elected representatives to shape the destiny of a billion lives.
In recognition of the need for a harmonious space to foster collective decision-making, the new Lok Sabha chamber graciously accommodates joint sessions of both houses. With an impressive capacity of up to 1,140 seats, this resplendent hall warmly welcomes the convergence of ideas and shared visions, for it is here that the collective voice of the nation resonates in unison. A magnificent homage to the previous Central Hall, the heart of parliamentary unity in the old Parliament, this awe-inspiring space paves the way for the profound unity and cooperation of the legislative branches.
Drawing inspiration from the architectural heritage of the nation, the new design of the Lok Sabha and Rajya Sabha Halls elegantly melds tradition and modernity, embodying the soul of India. Adhering to a classical color palette, the Lok Sabha embraces a regal green theme, reminiscent of the national bird, the resplendent peacock. This vibrant hue evokes a sense of pride and sovereignty, permeating the chamber's carpets and soaring ceiling, where artistry meets symbolism to create an atmosphere of reverence.
Simultaneously, the Rajya Sabha gracefully captures the essence of divine beauty, with its mesmerizing ceiling design taking inspiration from the delicate petals of the lotus, a sacred emblem of purity and enlightenment. The chamber's ambiance resonates with a sublime harmony, evoking a sense of tranquility and collective purpose, as the echoes of noble deliberation reverberate within its hallowed walls.
Thus, within the new Parliament building, the Lok Sabha and Rajya Sabha Halls stand not only as architectural marvels but as sanctuaries of democracy, infused with the essence of India's cultural heritage and the noble aspirations of its people.
A Symphony of Light and Elegance
Transcending the limitations of the past, the new Parliament building emerges as a beacon of enlightenment, where natural light dances upon the hallowed halls.
To create this ethereal ambiance, the architects have meticulously woven intricate jaalis adorned with mesmerizing Peacock and Lotus motifs. Within these delicate filigree screens, verses from the Indian Constitution are delicately inscribed, serving as a constant reminder of the guiding principles that shape the nation's democratic tapestry.
|
An Exquisite Tapestry of Functionality
Beyond its resplendent chambers, the new Parliament building serves as a sanctuary of efficiency and innovation, seamlessly integrating a myriad of essential facilities.
Nestled around the chambers and the serene lounge area, an array of offices grace the periphery of this architectural masterpiece. These spaces, meticulously crafted, not only serve as dignified sanctums for Ministers, the Prime Minister, and the Speakers of the Houses but also provide dedicated offices for Members of Parliament, aligning with global norms.
Embracing the spirit of transparency and inclusion, the building unveils museum-grade galleries and exhibits that invite the public to immerse themselves in the nation's history and heritage. These captivating spaces offer glimpses into the tapestry of India's story, inviting visitors to forge a connection with the past, present, and future.
At the heart of the architectural marvel, a central space of profound importance emerges, aptly named the Constitution Hall. Three grand entrances, transformed into public galleries, beckon visitors to explore the treasures within. These hallowed halls, adorned with artifacts of India's rich heritage and adorned with the essence of the Indian Constitution, stand as testaments to the ideals that bind the nation together.
In lieu of a Central Hall, a vast central lounge, a resplendent open courtyard spanning 2,000 square meters, serves as a vibrant hub of connectivity. Within this grand space, the pulse of parliamentary discourse resonates, fostering collaboration, dialogue, and the shared pursuit of progress.
Enter through Wisdom, Power, and Duty
Astonishing in its attention to detail, the new complex unveils three doors—Gyan Dwar, Shakti Dwar, and Karma Dwar—each embracing a distinct purpose. These gateways symbolize the essence of parliamentary engagement, providing separate entrances for Members of Parliament, esteemed dignitaries, and inquisitive visitors. Each threshold is a portal to a realm where ideas intertwine and the collective destiny of the nation takes shape.
Harmonizing Tradition with Technological Brilliance
The new complex seamlessly merges architectural splendor with cutting-edge infrastructure, laying the foundation for a future-ready Parliament.
Within the debating halls, the very seats of democracy, furniture adorned with advanced features awaits, unveiling smart displays and biometrics that facilitate seamless voting through an intuitive, graphical interface. Harnessing the power of technology, these innovations elevate the parliamentary process, imbuing it with efficiency and ease.
Moreover, the complex houses a sophisticated digital language interpretation and recording infrastructure, transforming debates into real-time metadata. This symphony of technology and foresight ensures that the essence of every deliberation is captured, fostering transparency and preserving the legacy of the nation's democratic dialogue.
The Crown of National Identity
**Atop the resplendent new Parliament building, the National Emblem sits proudly, its gleaming visage evoking a sense of pride and reverence. A tribute to the nation's rich heritage, this magnificent bronze emblem, towering at 6.5 meters and weighing a staggering 9,500 kilograms, serves as a reminder of the unity and strength that
Some unsaid details about Parliament Building
Let us present also some unsaid details about how this Parliament Building represents “Ek Bharat,Shreshtha Bharat" which will force you to say #MyParliamentMyPride.
The New Parliament Building Captures the Spirit of Every Part of Bharat in the true sense where every region has contributed to its construction. How? Read on.
- Carpets from Mirzapur in #UttarPradesh
- Bamboo flooring from #Agartala in #Tripura
- Stone carvings from #Rajasthan
- Kesharia Green Stone from #Udaipur
- Red Granite from Lakha near #Ajmer
- White Marble from Ambaji in #Rajasthan
- Teakwood used in the building from #Nagpur in #Maharashtra
- Red and White Sandstone from #Sarmathura in #Rajasthan
- Steel structure for the false ceilings in the Lok Sabha and the #RajyaSabha chambers from Union Territory of #Daman & #Diu
- Furniture in New building crafted in #Mumbai
- Stone ‘jaali’ (lattice) works dotting the building from Rajnagar in #Rajasthan & #Noida in Uttar Pradesh
- Materials for Ashoka Emblem from #Aurangabad in Maharashtra and #Jaipur in Rajasthan
- Ashok Chakra donning massive walls of LS & RS chambers and exteriors of Parliament Building from Indore in #MadhyaPradesh
- Stone carving by sculptors from Abu Road & Udaipur in Rajasthan
- Manufactured sand (M-sand)from Charkhi Dadri in #Haryana for making the concrete mix. M-Sand is environment friendly as it's manufactured by crushing large hard stones/granite & not by dredging of river beds.
- Stone aggregates from Kotputali, Rajasthan
- Fly Ash Bricks used in the construction from Haryana & Uttar Pradesh
- Brassworks and pre-cast trenches from Ahmedabad in Gujarat
- Reinstalled Sacred #SengolOfIndia was made in #TamiNadu in 1947
- Madurai Adheenam Head Priest from Tamilnadu attended & blessed PM Modi Ji by handing over Sacred #Sengol to him.
- Triangular-shaped 4-storey Parliament Building has a built-up area of 64500 sqm. It has 3 main gates —Gyan Dwar, Shakti Dwar, and Karma Dwar, representing Hindu Ideology & Preaching. And who is better than PM Modi Ji to highlight it who UNAPOLOGETICALLY performs Hindu Rituals.
Doesn't New Parliament Building Truly Represent the Entire Bharat with every region contributing? And...don't miss Chanakya Ji & AKHAND BHARAT inside Parliament!
Source ~ BhikuMhatre | @MumbaichaDon
Meet Bimal Patel, an architect who designed the new Parliament building
Renowned and distinguished architect, Bimal Hasmukh Patel, carries within him a treasure trove of experience spanning over three magnificent decades. With an artistic prowess that transcends the ordinary, Patel's expertise in urban design and planning is simply extraordinary. Currently serving as the esteemed President of CEPT University, formerly known as the Center for Environmental Planning and Technology, in the captivating city of Ahmedabad, he holds the helm of HCP Design Planning and Management Private Limited—a testament to his father's legacy, the esteemed architect Hasmukh C Patel, who himself crafted architectural marvels.
Enlightened by the sacred halls of St. Xavier's High School, Loyola Hall in Ahmedabad during his formative years, Bimal Patel's insatiable curiosity led him to pursue his passion for architecture at the revered School of Architecture, Center for Environmental Planning and Technology, CEPT. His pursuit of excellence propelled him across oceans to the illustrious UC Berkeley in the United States, where he embarked on an awe-inspiring journey culminating in the acquisition of a doctoral degree in 1995. In the year 1990, Bimal embraced the cherished opportunity to join his father's firm, an exhilarating fusion of talent and legacy.
Bimal Patel's creative brilliance has been acknowledged and celebrated through a plethora of prestigious awards. Among them, the Aga Khan Award in 1992, the World Architecture Award in 2001, and the prestigious Padma Shri bestowed upon him in 2019. His captivating portfolio extends to include marvels like the enchanting Kankaria Lake Development, the iconic Aga Khan Academy in Hyderabad, the visionary Bhuj Development Plan, the awe-inspiring building of the Entrepreneurship Development Institute of India, the stately Gujarat High Court, the magnificent Indian Institute of Management (IIM) Ahmedabad New Campus, and the resplendent Swarnim Sankul in Gandhinagar.
Embarking on a new chapter of his architectural odyssey, Bimal Patel's enchanting vision was embraced for the monumental Central Vista project, an endeavor that promises to redefine grandeur and elegance. His esteemed firm, HCP Designs, emerged triumphant, securing the esteemed consultancy bid. Recognizing the sheer brilliance and talent that resonates from Patel's creative sanctuary, his firm is set to receive the reverential compensation of Rs 229.75 crore for their invaluable consultancy services, encompassing the visionary new Parliament and its encompassing structures. The vast array of services offered by Patel's firm includes crafting the master plan, breathing life into architectural wonders, estimations of costs that will shape dreams, seamless integration of traffic, provision of impeccable parking facilities, and the creation of resplendent landscapes. The journey towards Central Vista is imbued with promise and guided by the unwavering vision of Bimal Patel, as revealed by the visionary Union Minister Hardeep Singh Puri, during the glorious days of yesteryear.
 Support Us
Support Us
Satyagraha was born from the heart of our land, with an undying aim to unveil the true essence of Bharat. It seeks to illuminate the hidden tales of our valiant freedom fighters and the rich chronicles that haven't yet sung their complete melody in the mainstream.
While platforms like NDTV and 'The Wire' effortlessly garner funds under the banner of safeguarding democracy, we at Satyagraha walk a different path. Our strength and resonance come from you. In this journey to weave a stronger Bharat, every little contribution amplifies our voice. Let's come together, contribute as you can, and champion the true spirit of our nation.
 |  |  |
| ICICI Bank of Satyaagrah | Razorpay Bank of Satyaagrah | PayPal Bank of Satyaagrah - For International Payments |
If all above doesn't work, then try the LINK below:
Please share the article on other platforms
DISCLAIMER: The author is solely responsible for the views expressed in this article. The author carries the responsibility for citing and/or licensing of images utilized within the text. The website also frequently uses non-commercial images for representational purposes only in line with the article. We are not responsible for the authenticity of such images. If some images have a copyright issue, we request the person/entity to contact us at This email address is being protected from spambots. You need JavaScript enabled to view it. and we will take the necessary actions to resolve the issue.
Related Articles
- "Selfish interest is one of the most common obstructions to the advance of truth": India stands proud of new Parliament, yet opposition continues to create hurdles, testing resilience of a nation that refuses to be deterred from its path towards progress
- "If saving money is wrong, I don't want to be right!": Central Vista to save the govt around Rs 1000 crore per annum in rent and other associated costs, still faced opposition from political parties, environmental activists and civil society organizations
- ‘Ghar baithe ganga aa gayi, Modi hai to mumkin hai’: Hundreds of people lined up, cheered with happiness celebrating as water reaches the dry barren land of Kutch via Narmada Canal, after 2 decade of protest by ‘andolanjivis’, Medha Patkar and her cronies
- 'Older than history, older than tradition, even older than legend...': The millennia-old history of Kashi
- ‘Modi cannot be intimidated to take any decision against India interests’: Vladimir Putin applauds Modi's unyielding leadership, confirms bilateral relations thrive under Modi’s visionary policies, placing India on the global stage of impactful diplomacy
- ‘Only people of one religion were identified and killed’: Shashi Tharoor, part of the all-party delegation sent by Modi govt, exposes the chilling truth of the Pahalgam terror attack and India's united stand against faith-based violence
- Myanmar, Sri Lanka, Bangladesh, Pakistan and Nepal face protests, ousters and collapse, yet India remains a strong, stable democratic force in an increasingly chaotic and unstable neighbourhood
- 'Badhai ho India': India crosses one billion vaccination milestone
- IRCTC starts ‘Shri Ramayan Yatra’ with 100% occupancy, Railways minister announces next tour on 12th December
- "No amount of evidence will ever persuade an idiot": US spokesperson rebuffed Paki Journalist talking about BBC documentary, stated unfamiliar with documentary, but is familiar with vibrant democracy of India, and both US & India shared democratic values
- An old speech of PM Narendra Modi that gives goosebumps has gone viral on social media: A walk down memory lane when 30 years back PM Modi unfurled India’s tricolour flag at Lal Chowk in Srinagar during Ekta Yatra
- "G20 New Delhi Leaders' Declaration" released post-consensus at the summit unveils a unified vision: "One Earth, One Family, One Future", Global leaders pledge to usher in a green, inclusive, and resilient future, highlighting India's contributions
- BJP’s aim to restore the Sanatan faith, glorious history and pride of India: ‘How can Mathura-Vrindavan be left behind,’ says Yogi Adityanath ahead of visiting Krishna Janmabhoomi
- "Patience lightens the burthen we cannot avert": Prime Minister Narendra Modi's views on the use of nuclear weapons had an impact on the Russians and could well have averted a global disaster in the context of the Ukraine war: Bill Burns, CIA - Director
- Modi's Landmark USA Visit: PM Modi engages with thought leaders, think-tank strategists, American CEOs and Influential Figures for Enhanced Collaborations, ‘This visit showcases strength and resilience of the India-US partnership,’ says Trump admin



